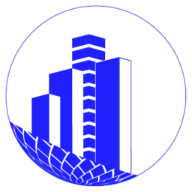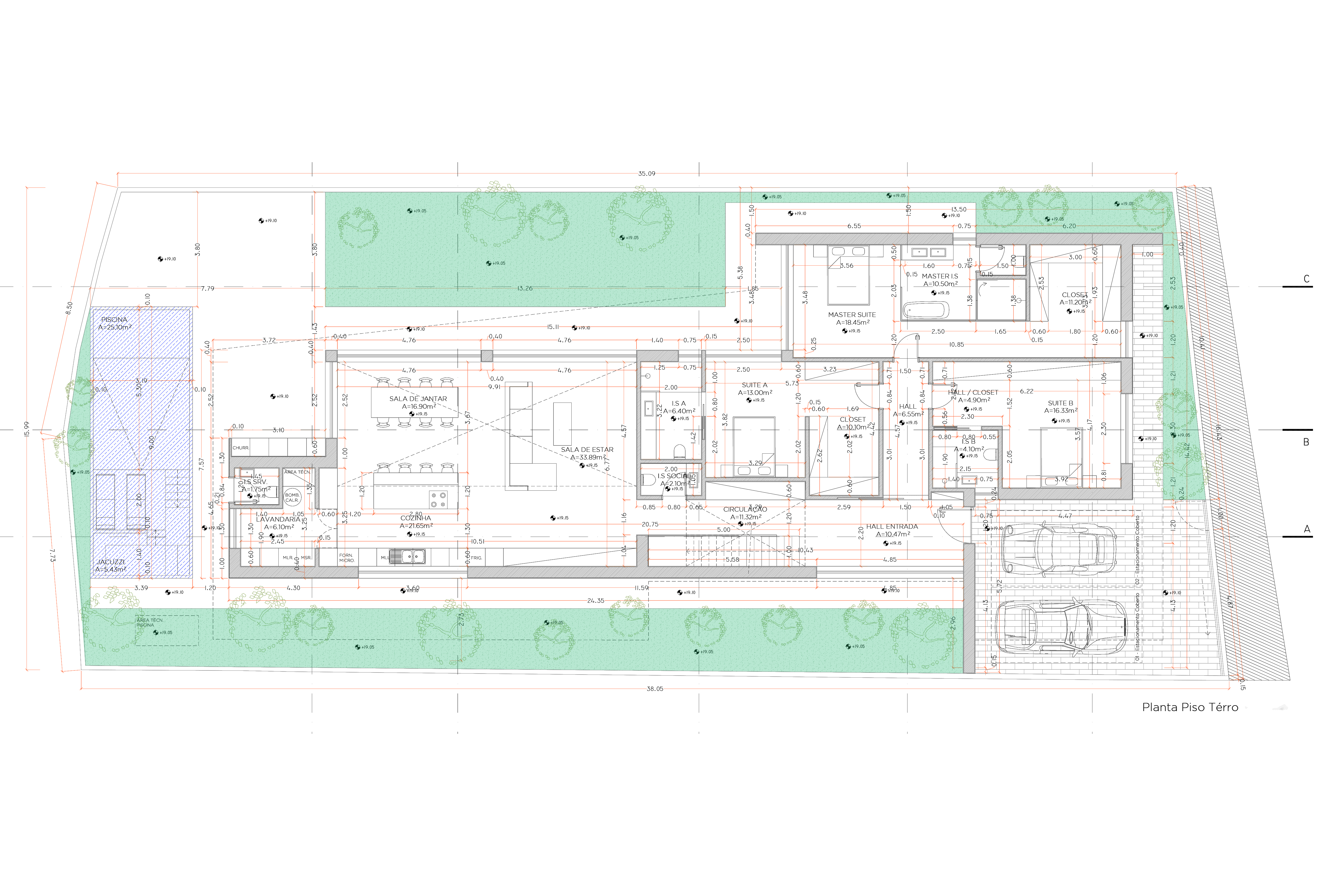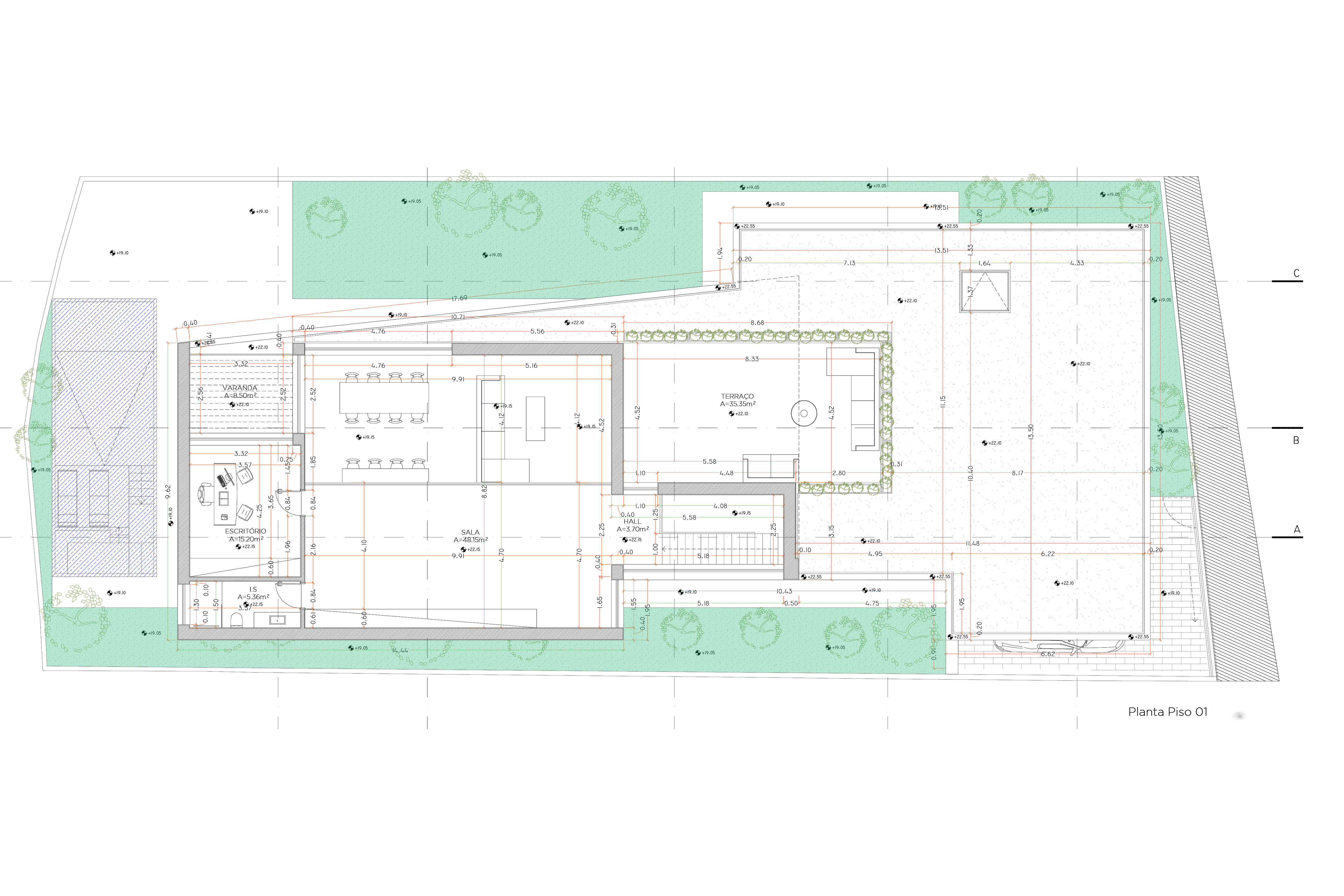
Loading current property...
Editing current property...

Loading current property...
Editing current property...
Privileged location in an area undergoing strong urban development
Exclusive villa in Alcochete carefully designed with the following principles:
These principles reflect our commitment to providing a home of superior quality, where every detail has been carefully considered to offer the best in comfort, efficiency and sustainability.
First floor:
Floor 1:
Energy Rating: A+
This is your chance to live in a unique villa, where luxury and functionality come together to provide an incomparable living experience in Alcochete.
View more View lessEnergy class: A+
Greenhouse gas emissions index class: A+

First floor:

1st floor: