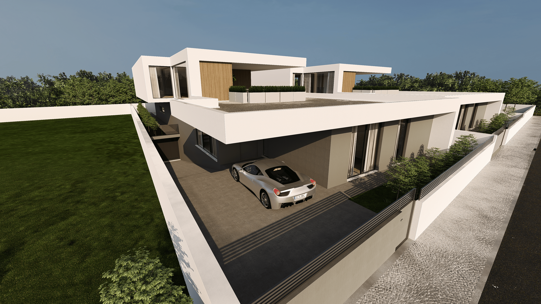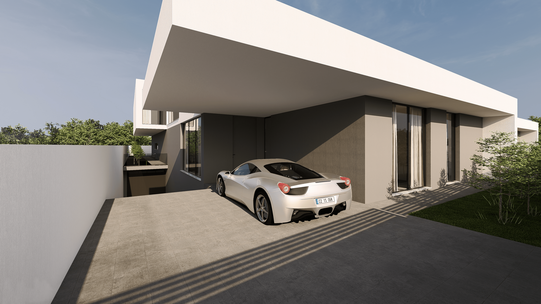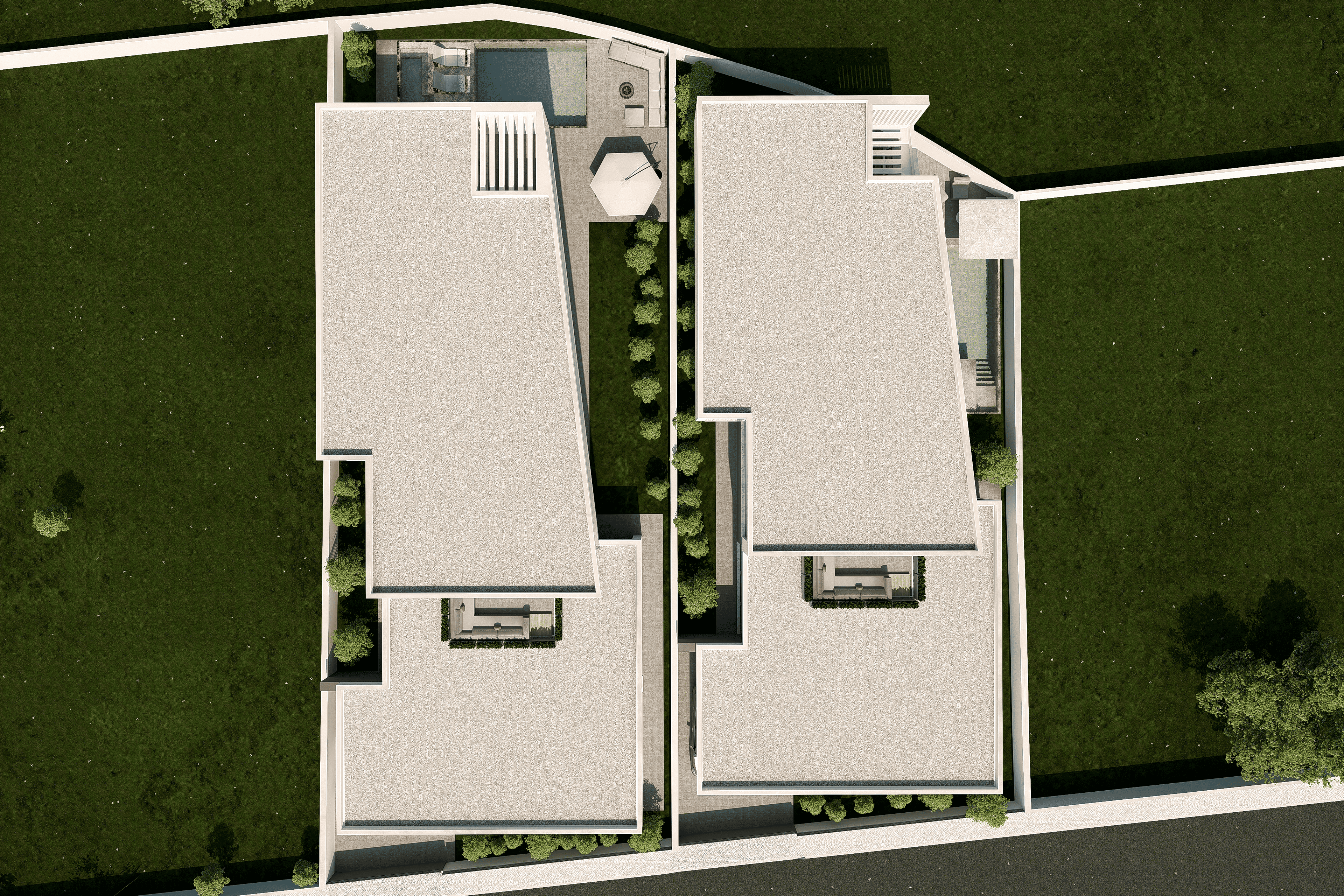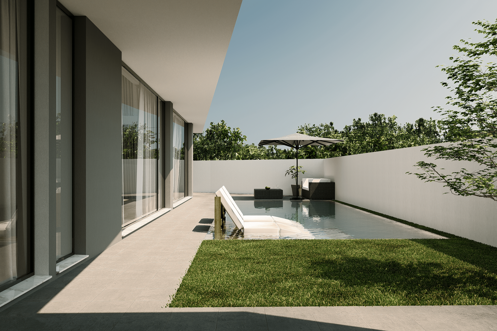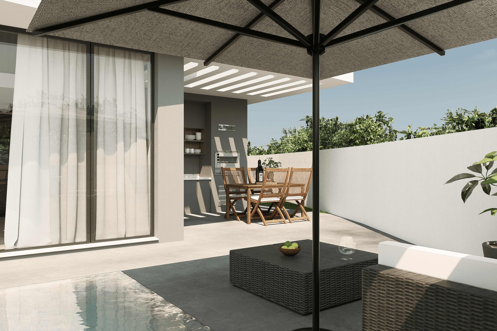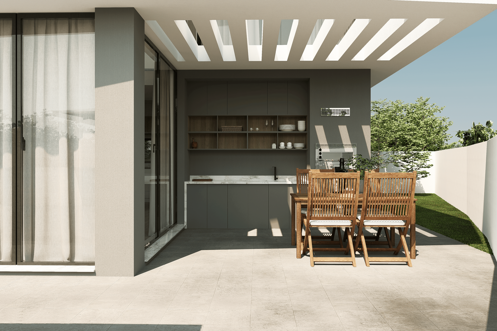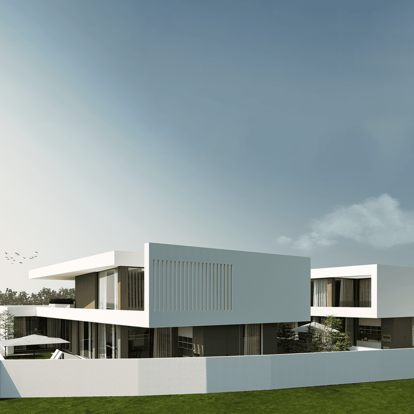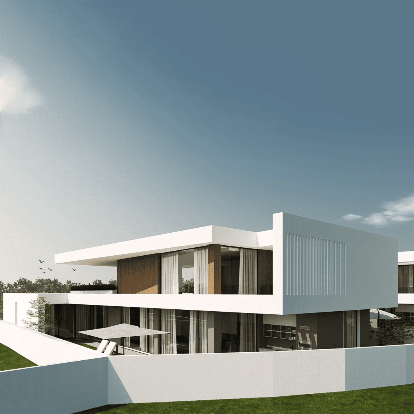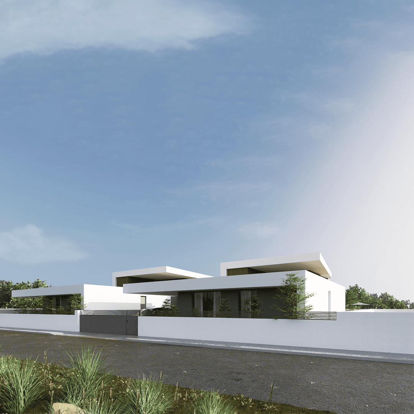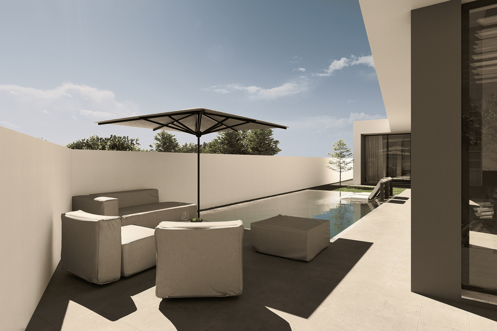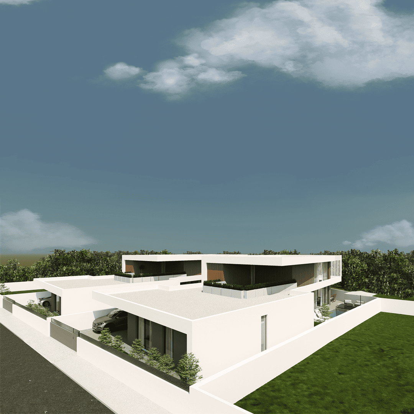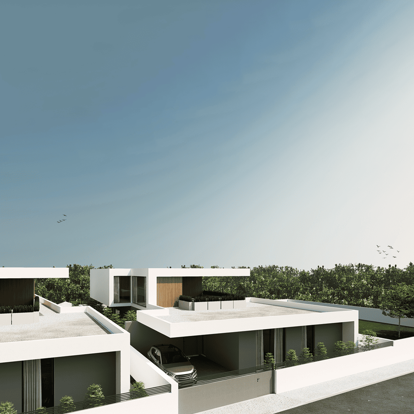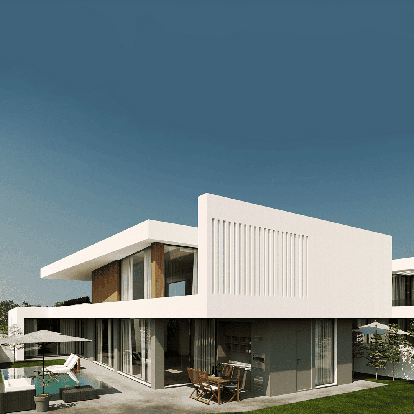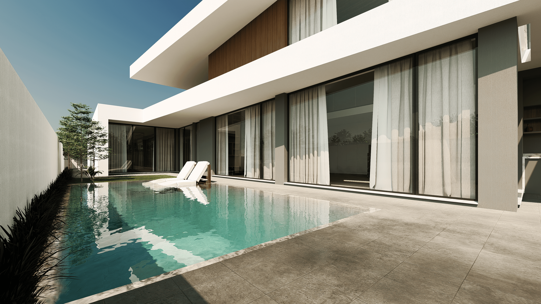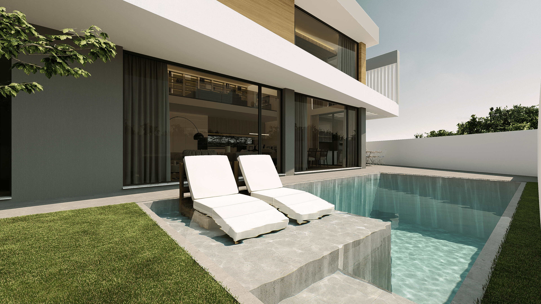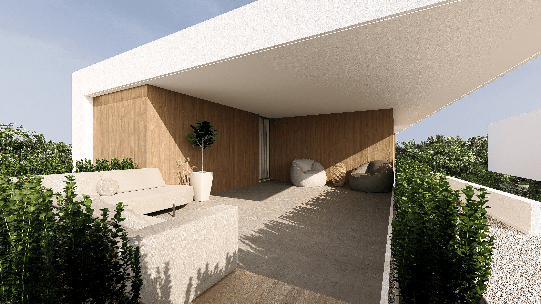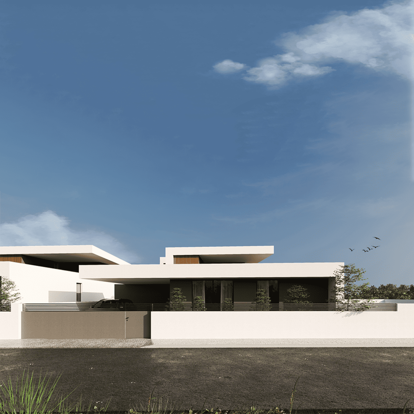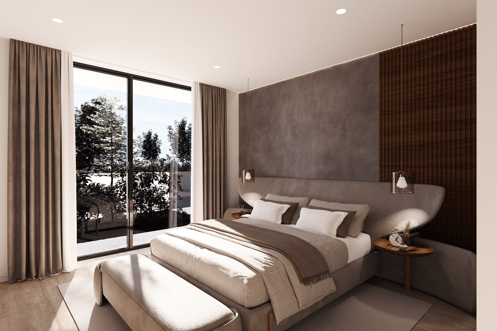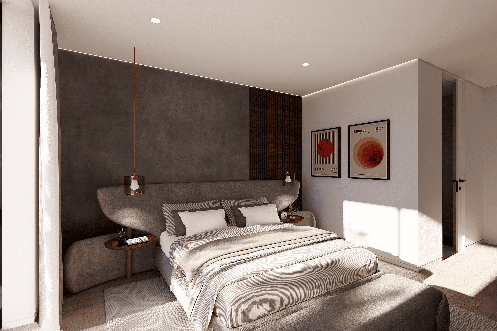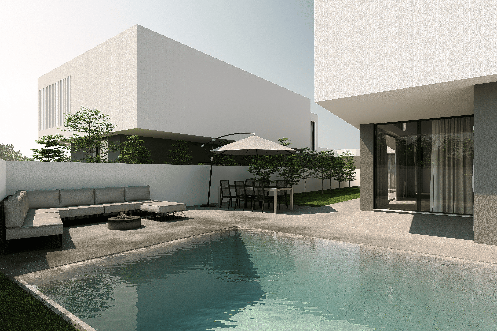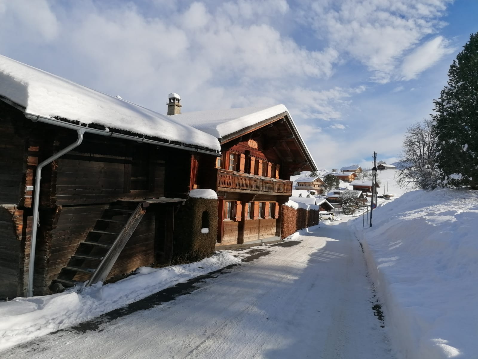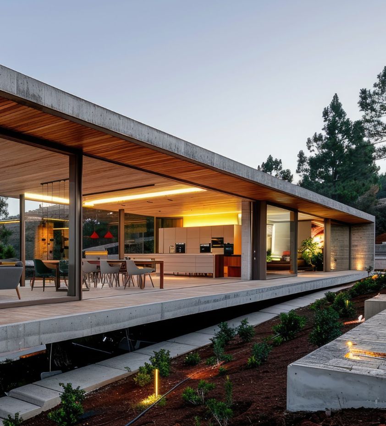Detached House in Lagoa do Láparo, Alcochete - Plot A
On request
Description
Privileged location in an area undergoing strong urban development
A few steps from the villa you will find:
● Schools
● Post office
● Beauty salons
● Cafés, pastry shops and restaurants
● Paddle tennis courts
● Football stadium
● Grocery stores
● Health center
Nearby
● Alcochete Freeport: 5 minutes
● Lisbon Airport: 20 minutes
● Lisbon city center: 30 minutes
● Nautical Club: 5 minutes
● Montijo Hospital Center: 10 minutes
● Easy access: A12, A2, A33, Vasco da Gama Bridge
● Alcochete Beach: 5 minutes
Specific Features
Exclusive villa in Alcochete carefully designed with the following principles:
● Ground floor with a mezzanine highlight, providing a perfect balance between modernity and comfort.
● Functional and aesthetic design
● Premium materials
● Thermal insulation
● Acoustic insulation
● Energy Efficiency
● Sustainability
● Safety
These principles reflect our commitment to providing a home of superior quality, where every detail has been meticulously considered to offer the best in comfort, efficiency and sustainability.
Total Areas
● Plot: 501.43 m²
● Total gross construction area: 310.45 m²
o Ground floor: 230.46 m²
o Floor 01 - 79.99 m²
● Useful area: 248 m²
● Gross private area: 283.35 m²
● Outdoor area: 270.97 m²
● Swimming pool: 27,30 m²
● Green area: 93,21 m²
● Parking area: 48.00 m²
● Terrace: 35.35 m²
Distribution of spaces
First floor:
● Master Suite: 38.65 m²
● Suite A: 27.40 m²
● Suite B: 25,33 m²
● Social WC: 2,10 m²
● Wine cellar: 5,00 m²
● Living Room: 25,11 m²
● Dining Room: 15.00 m²
● Kitchen: 15,80 m²
● Outdoor WC: 1.75 m²
● Laundry room: 6.10 m²
● Entrance hall: 10.47 m²
● Circulation hall: 1132 m2
● Hall private area: 6.55 m²
Floor 1:
● Mezzanine: 37.46 m²
● Office: 16.26 m²
● Hall: 3.70 m²
● Balcony: 4,35 m²
Energy Rating: A+
This is your chance to live in a unique villa, where luxury and functionality come together to provide an incomparable living experience in Alcochete.
Property details
Amenities and features
Energy Savings
Energy class: A+
Greenhouse gas emissions index class: A+
Map location
- Address
- State/county/City Alcochete
- Postal code
- Country Portugal
